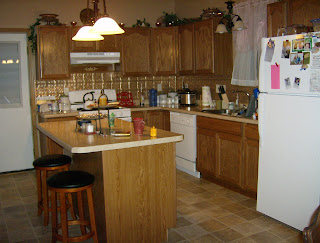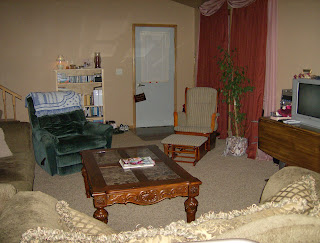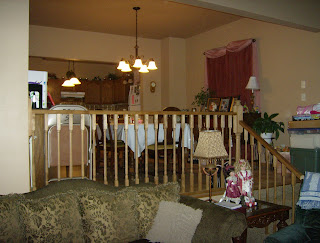 #1~This is the view coming in from the garage.
#1~This is the view coming in from the garage.
 #2~I am standing at the dining room table looking back at the garage door
#2~I am standing at the dining room table looking back at the garage door
 #3~This is the view of the kitchen from the hallway.
#3~This is the view of the kitchen from the hallway.
 #4~From the kitchen to the dining room, you overlook the sunken living room! I love sunken rooms!
#4~From the kitchen to the dining room, you overlook the sunken living room! I love sunken rooms!
 #5~This is the view of the living room from the front door, our living room dubs at Jason's office and the kids' main playroom.
#5~This is the view of the living room from the front door, our living room dubs at Jason's office and the kids' main playroom.
 #6~This is the view from "Jason's office" back to the front door. Notice Jason's mismatched recliner, he will not get rid of that horrible thing!
#6~This is the view from "Jason's office" back to the front door. Notice Jason's mismatched recliner, he will not get rid of that horrible thing!
 #7~This view from the living room back up to the kitchen.
#7~This view from the living room back up to the kitchen.
 #8~I mentioned a hallway in picture #3 (facing the kitchen) In this hallway there is the upstairs (Jason's) bathroom...pictures on another post, or you can go down the steps to the basement.
#8~I mentioned a hallway in picture #3 (facing the kitchen) In this hallway there is the upstairs (Jason's) bathroom...pictures on another post, or you can go down the steps to the basement.
 #9~Once you get to the basement there is this little foyer area that the two bedrooms, my room, and the bathroom are off of. That particular door is Ethan's room.
#9~Once you get to the basement there is this little foyer area that the two bedrooms, my room, and the bathroom are off of. That particular door is Ethan's room.
 #10~This is my craft room, office, laundry, and storage room! It does look a little cluttered, but it isn't a huge room to have to try and fit all of those things into!
#10~This is my craft room, office, laundry, and storage room! It does look a little cluttered, but it isn't a huge room to have to try and fit all of those things into!

#11~Just another view.



#12,13, &14~Our basement bathroom, since it is the kids' (and my) I decided to go a little "fun" with it! It is where we have the changing table as well. I love this room, I think it is one of my favorites (of course it is one of the most finished rooms in the house!)
Now in a later post you will get to see the master bedroom, the main bathroom, and Ethan & Ada Grace's bedrooms!













 "
"




























1 comments :
Looks nice!!! Should come and visit sometime!!!
Love you all
Give my babies a hug and kiss from gram
Post a Comment